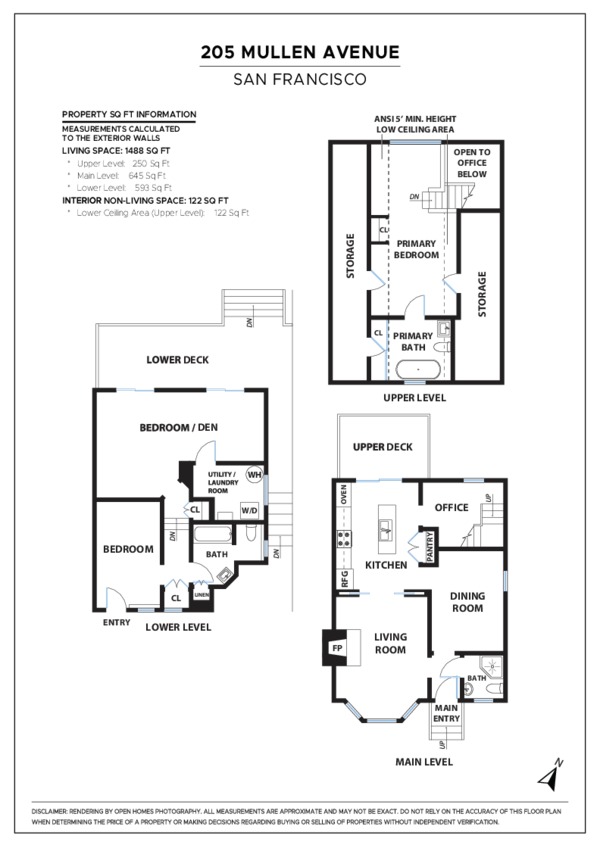Gallery
Features
- 3 bedrooms, 3 bathrooms
- Two decks and private, lush garden
- Panoramic city views
- Recently remodeled
- Flexible floor plan on 3 levels
- Idyllic, tranquil neighborhood moments from vibrant city life
With panoramic views and decks, an enchanting private garden, and a flexible layout, this attractive three bedroom, three bathroom cottage-style Edwardian home has been extensively remodeled and offers a comfortable retreat on the north slope of Bernal Heights. From its handsome facade and multiple outdoor living areas, to its recent updates and flexible floor plan, this appealing residence is a delightful haven moments away from vibrant city life.
Beyond the picket-fenced entry, the home’s main level features a gracious living room with tall ceilings and a gas fireplace. This welcoming space has pocket doors opening into a beautiful remodeled chef’s kitchen with high-end stainless steel appliances, custom cabinets, ample storage, quartz counters, sleek tile, and a large pantry. Ideal for indoor-outdoor entertaining, the kitchen opens through a sliding glass door to a deck offering dazzling views stretching from Twin Peaks to downtown. Off of the kitchen are a formal dining room and an office nook with stairs to the upper level. Featuring gleaming wood floors and pristine trim throughout, the home’s main level also includes a renovated full bathroom with a heated floor, glass-walled shower, and stylish tilework.
Providing a tranquil, sun-drenched hideaway, the loft-like upper level is a relaxing primary ensuite with four skylights, wood floors, and a bright sitting area with views to downtown. Ample storage and a full tiled bathroom with a lavish soaking tub add to the suite’s conveniences and comforts.
The home’s lower level has a separate entrance accessible from the front or back of the home, making it suitable for a variety of uses. This level includes a bedroom, full tiled bathroom, laundry room, multiple storage closets, and a generous room for a third bedroom, office, den, or other configuration. Two sets of sliding glass doors open to a huge deck and a peaceful garden. This secluded, delightful outdoor living area features a paved patio with a fire pit, potted plants, lush greenery, blooming florals, and fruit trees.
A new radiant heating system provides comfort throughout the home. This well-appointed residence also includes a Sonos sound system, and new hot water heaters and electrical panel.
Located on a desirable and tranquil street, the home is well situated for enjoying cafes, shops, restaurants, and outdoor activities at Precita Park and Bernal Hill Park, while also being moments away from vibrant nightlife in the Mission and Valencia Corridor. With easy access to freeways, BART, and Muni bus lines and tech shuttles, the location is convenient for commuters. The home also has a place in San Francisco music history; according to neighborhood accounts, legendary guitarist Carlos Santana lived at 205 Mullen in the late 1960’s.
With incredible views, outdoor living, a prime location, undeniable charm, and a flexible floorplan, this captivating home is an exceptional offering for a desirable San Francisco lifestyle.
Neighborhood
The North Slope of Bernal Heights offers an exceptionally homey setting, temperate weather, inspiring city views, and convenient access to downtown for commuters. Some of the city’s best nightlife, eclectic restaurants, and funky shops are close by in the Mission District and Valencia Corridor. Home to two great parks, this community is beloved by dog owners and hikers alike. Precita Park features a playground and expansive lawns for relaxing afternoons. Bernal Heights park is located at the crest of the hill and offers pristine views of downtown San Francisco and the bay. Bernal Height’s popular retail district along Cortland Avenue is moments away, offering a welcoming community, one-of-a-kind boutiques, restaurants, and cafes.
Floor Plans
Contact
Judson Gregory
Realtor®CompassJudson Gregory | CompassDRE# 01936073415.722.5515 mobilejudsongregory.com




